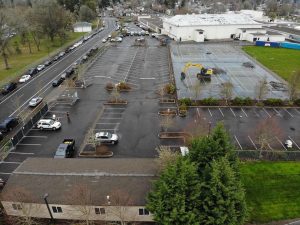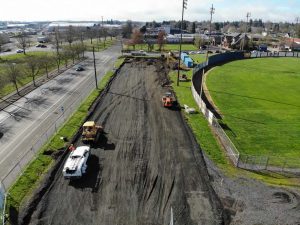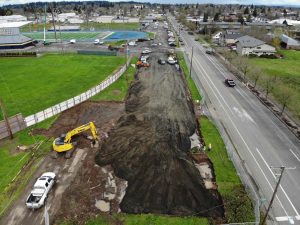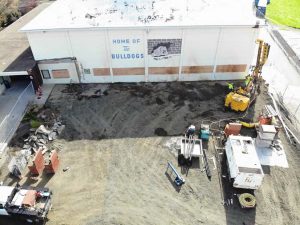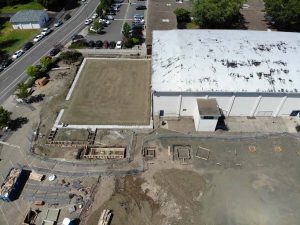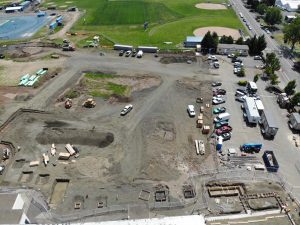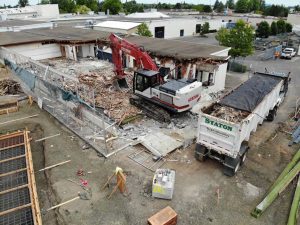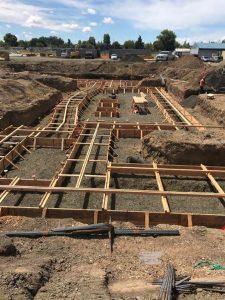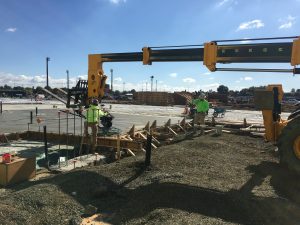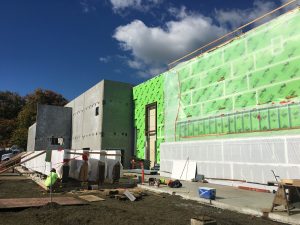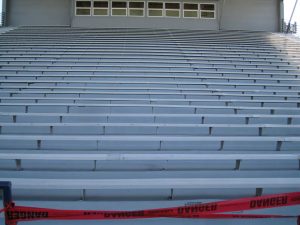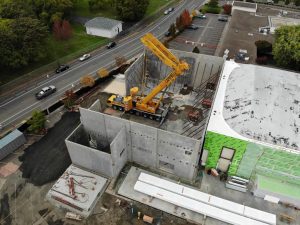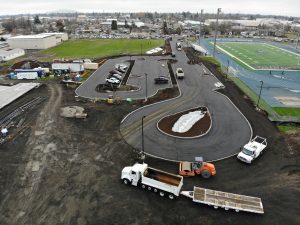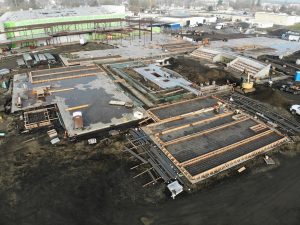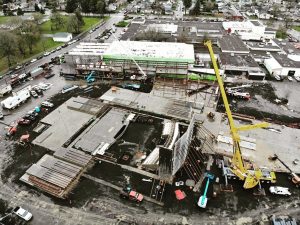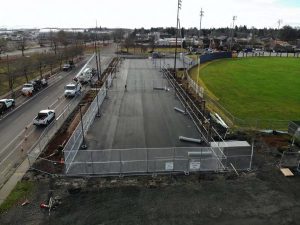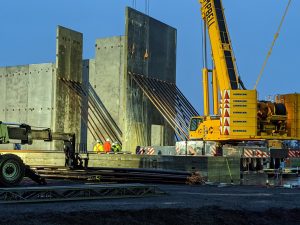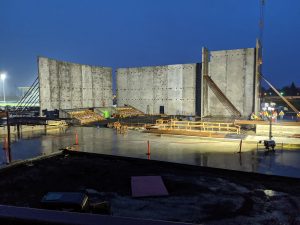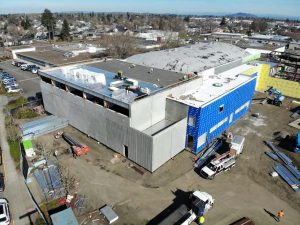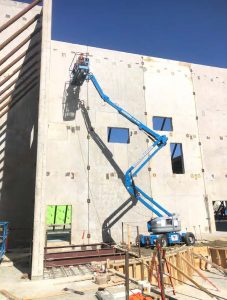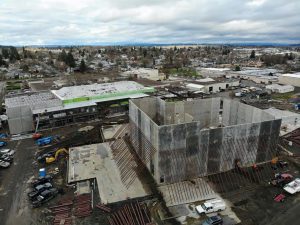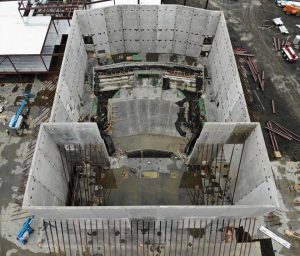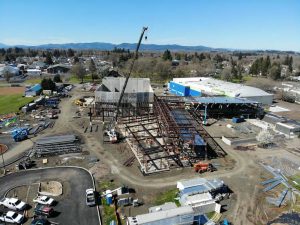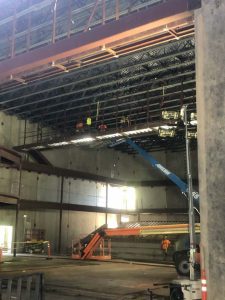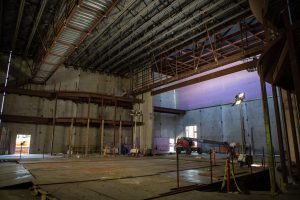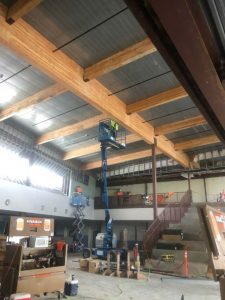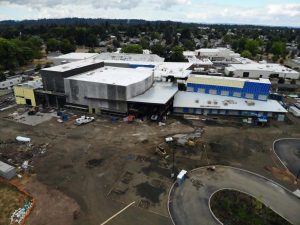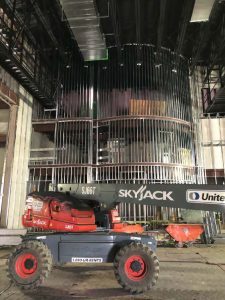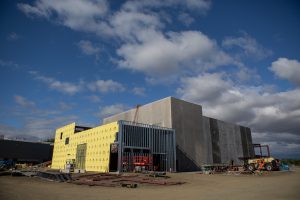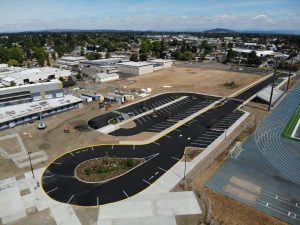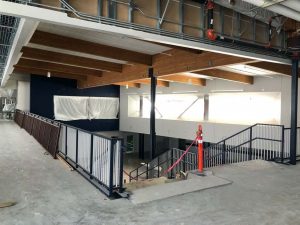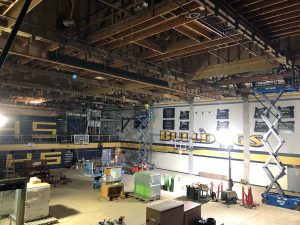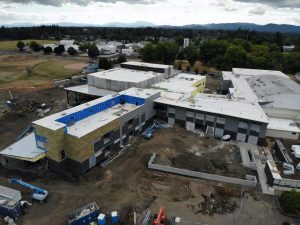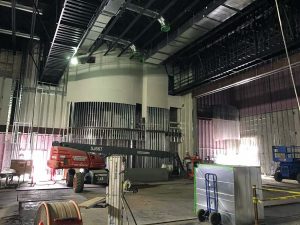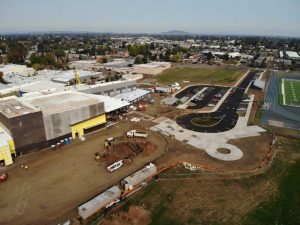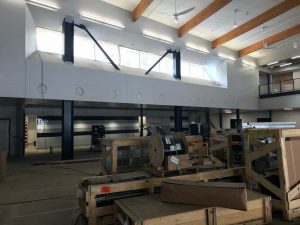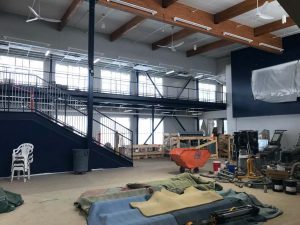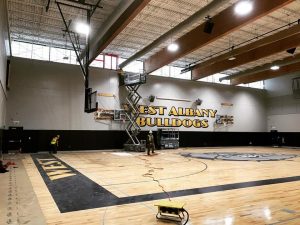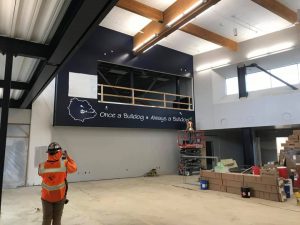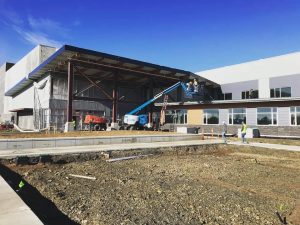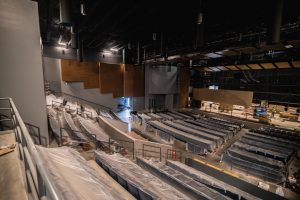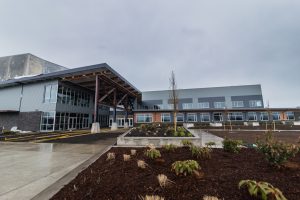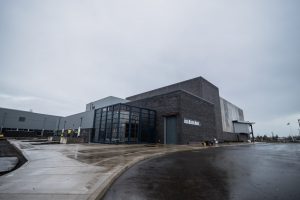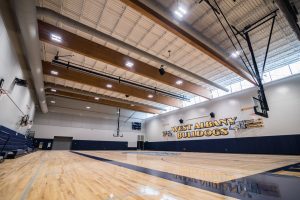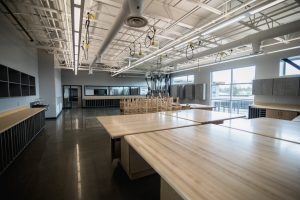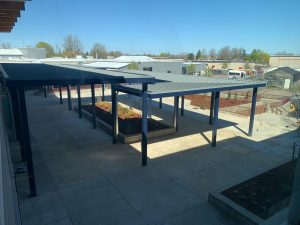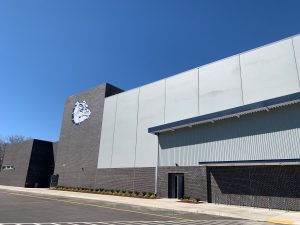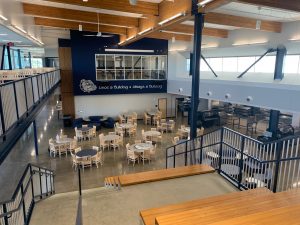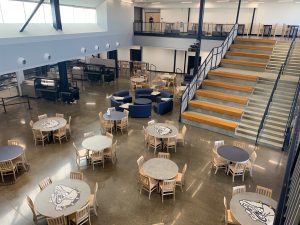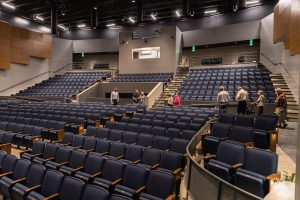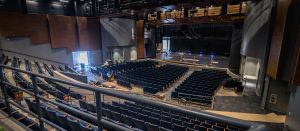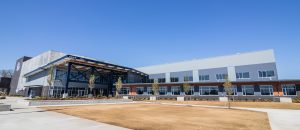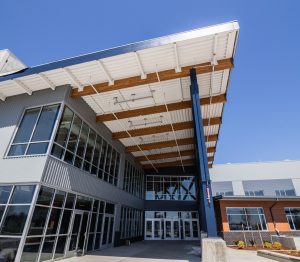West Albany High School is nearly seventy years old. The construction bond was used to create a new auxiliary gym, a new entry way, upgraded CTE spaces, an upgraded student commons, a new bus loop, new tennis courts, and a brand new multi-purpose auditorium to be used district wide. A seismic renovation also took place to help ensure the safety of students and staff. New construction amounted to over 110,000 square feet of new additions with roughly $62 million spent on campus projects. Construction began in March 2019 and will be completed in May 2021, with a formal ribbon cutting ceremony taking place on April 14, 2021 before students returned for in-person learning the following day.
Ribbon Cutting Ceremony and Virtual Tour (April 14, 2021)
Photos
- Taking out the tennis courts.
- Preparation of new tennis courts, March
- April 2019
- April 2019
- May 2019
- May 2019
- WAHS F Wing Demolition – July 2019
- Performing Arts Center – July 2019
- Concrete Foundation – September 2019
- Auxiliary Gym – October 2019
- Stadium Refinish – October 2019
- Auxiliary Gym Overhead – October 2019
- New Parking/Drop-Off Loop – November 2019
- Overhead – December 2019
- Overhead
- New Tennis Court Fencing
- Crane Lifting New Theater Tilt Panels
- New Theater Tilt Panels
- Roofing – February 2020
- Welding Tilt Panels
- Theater – February 2020
- Overhead of Theater
- Overhead
- Theater Catwalks
- Theater Interior
- New Commons Area – June 2020
- Overhead of Bus Loop and Auditorium – July 2020
- Theater Interior Walls – July 2020
- Theater Outside – July 2020
- Parking Lot and Bus Loop – August 2020
- New Commons Upper Area – August 2020
- Seismic Work in Gym – August 2020
- West Wing – August 2020
- Auditorium Area B – September 2020
- Front Entrance – September 2020
- New Kitchen Entrances – October 2020
- New Commons Area – October 2020
- Auxiliary Gym – December 2020
- Commons – December 2020
- New Entry – January 2021
- Theater – February 2021
- New Entry – February 2021
- Theater Exterior – March 2021
- Auxiliary Gym
- CTE Space – March 2021
- Courtyard – April 2021
- Theater Exterior
- Commons
- Commons – April 2021
- Theater – April 2021
- Theater
- New Entry
- New Entry
Current Activities
March saw the following work occur:
• Continued startup, commissioning and balancing of heating and cooling systems
• Final placement of furniture across the new addition
• Installed remaining overhead doors
• Installed remaining fixtures and amenities in new restrooms
• Installed final flooring and rubber base
• Installed carpet and other flooring in Area B
• Removed temporary shoring in orchestra pit, and installed framing, ductwork and electrical rough-in
• Completed epoxy flooring and most remaining work in the existing restrooms
• Final cleaning and punch list inspections in Areas A and C
• Removed temporary construction power coordinated with PP&L
Activities Scheduled for Next Period
April will see the following work occur:
• Startup and kitchen equipment and permitting of the kitchen
• Temporary certificate of occupancy and move in of school administration and teachers
• Arrival of students to the new spaces
• GAPS Technology preparing teacher workstations
• Finish installing metal wall panels around cooling tower
• Finish installing sliding gate for service yard
• Relocate reader board from Queen Avenue to Elm Street
• Install and test sound rated window and door assemblies in the auditorium CTE spaces
• Install graphics along the north wall of commons
• Finish orchestra pit including electrical, drywall and painting
• Finish installing auditorium stage flooring
• Continued startup, commissioning and balancing of heating and cooling systems
• Final fire alarm testing
• Finish flooring and plumbing fixtures for existing restrooms
Highlights, Challenges, Solutions
So much planning and construction is finally coming to a close as students and staff move into their new space in April. This is an incredible accomplish for everyone that has been involved since the passing of the Bond in 2017.
Some very special sound rated window and door assemblies in CTE spaces around the Auditorium have continued to see delays from the manufacturer, impacting dates for their installation and acoustic testing. Currently they are scheduled to arrive late April after students arrive. The project team is tracking them closely, and is making accommodations to support student activities until they are installed and tested.
Epoxy flooring for the two existing restrooms was installed along with other light upgrade components, however, some pre-existing conditions created an installation issue for the flooring. Gerding Builders is working with the floor subcontractor to replace the failed substrate so the epoxy system can be reapplied and final plumbing fixtures can be installed for a fully operational restroom in April.
Since West Albany High School borders both Liberty and Elm Street, and the main entrance will be on Elm Street, final approvals were given by the City of Albany for an Elm Street address. This is a significant shift for the school, which has had its address on Queen Avenue since the District’s inception under a different name decades ago.
Construction Schedule
| SCHEDULE & KEY MILESTONES | START | COMPLETION | % CPL |
| Pre-Design & Schematics |
05/22/17 |
10/20/17 | 100% |
| Master Planning | 08/22/17 | 11/20/17 | 100% |
| Design Development |
01/15/17 |
04/30/18 | 100% |
| Construction Documents |
04/30/18 |
12/21/18 | 100% |
| CM/GC Selection and Award | 08/29/18 | 11/15/18 | 100% |
| Bid and GMP Acceptance |
01/07/19 |
02/25/19 | 100% |
| Construction | 03/01/19 | 05/15/21 | 99% |
| Building Commissioning | 10/15/20 | 05/15/21 | 50% |
| Owner Occupancy | 04/13/21 | 05/15/21 | 50% |
| Post Occupancy Evaluation | 03/01/22 | 05/31/22 | 0% |
| Warranty Period | 05/16/21 | 04/15/22 | 0% |
Initial Design Drawings and Renderings
Click HERE for the initial design drawings.
Click HERE for photo-realistic design renderings.

