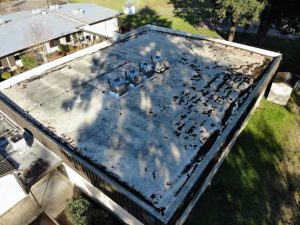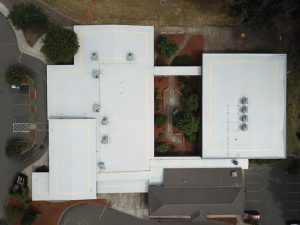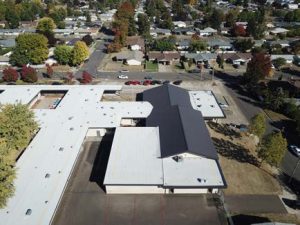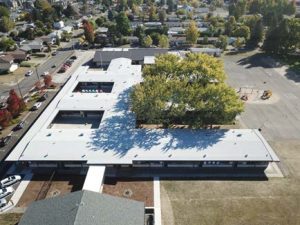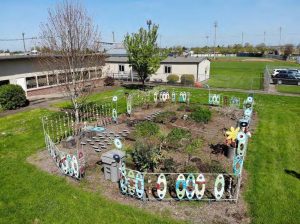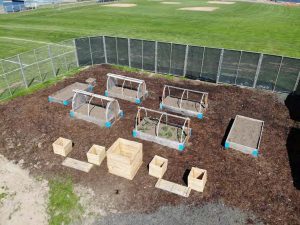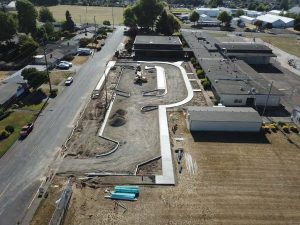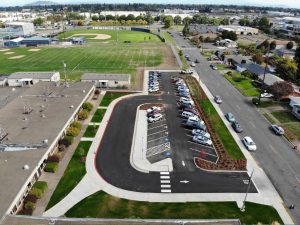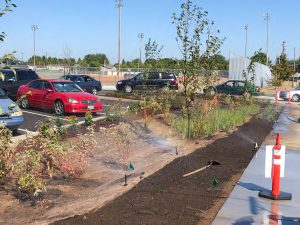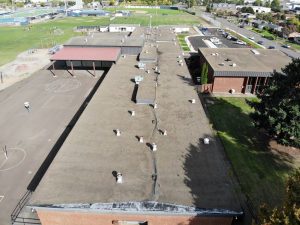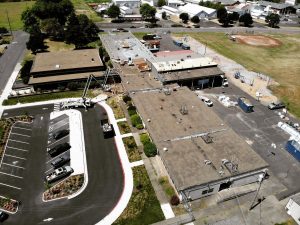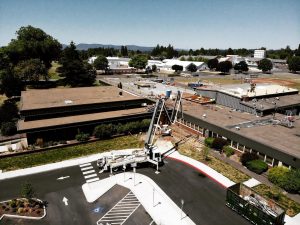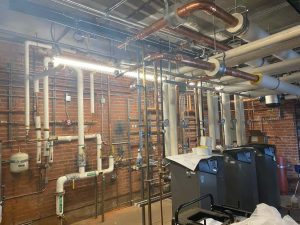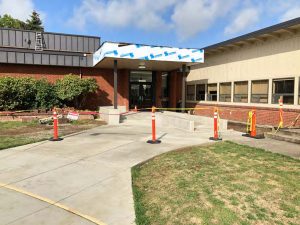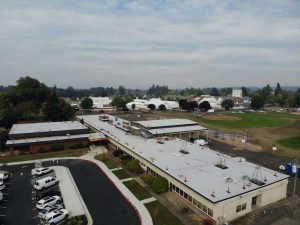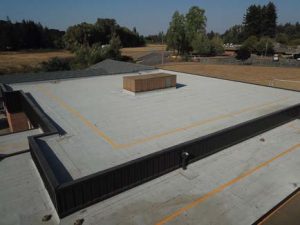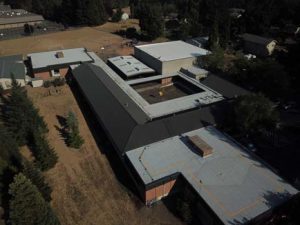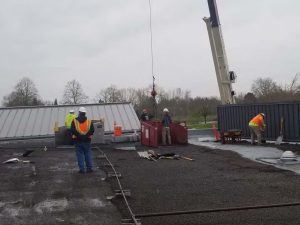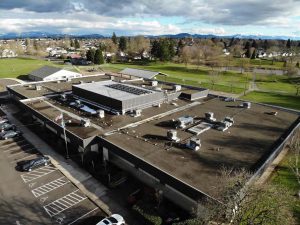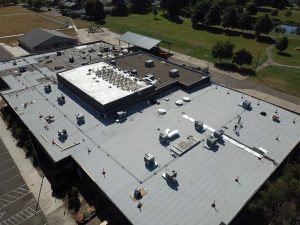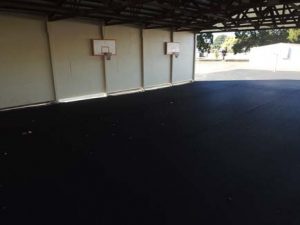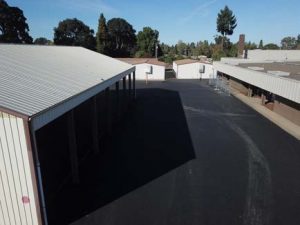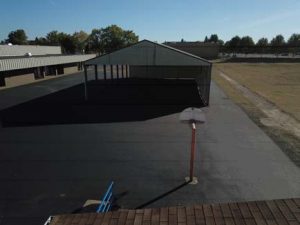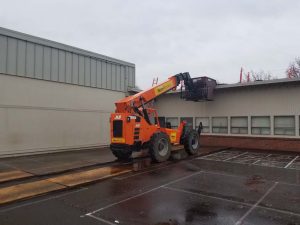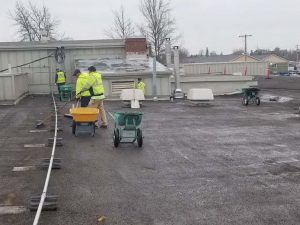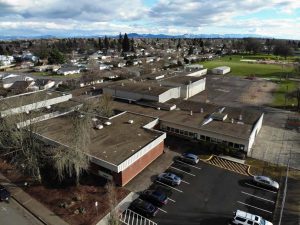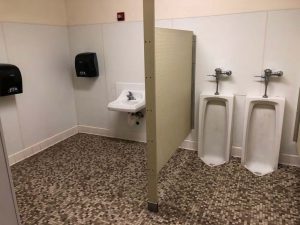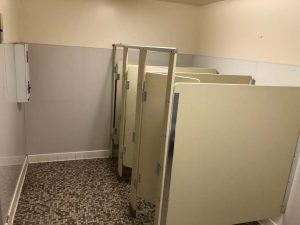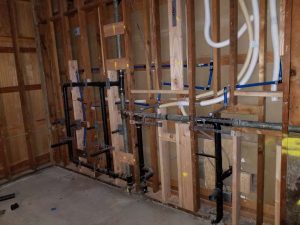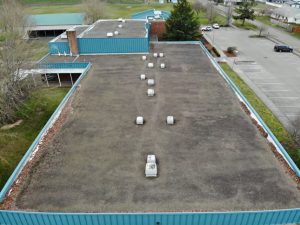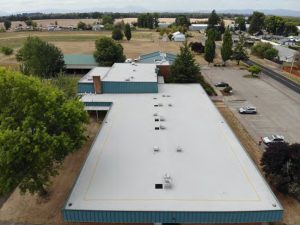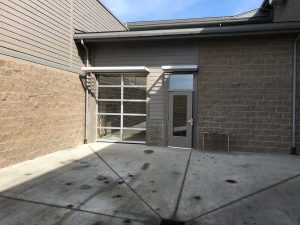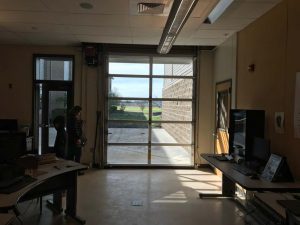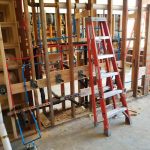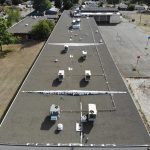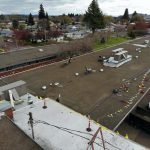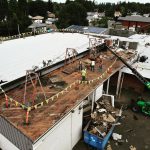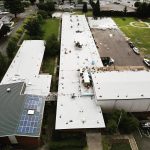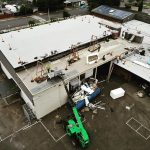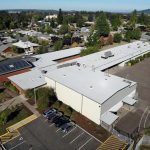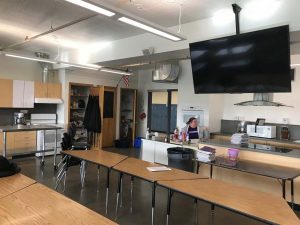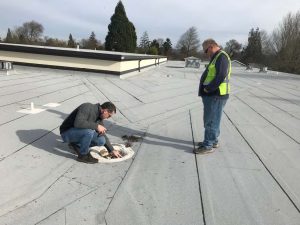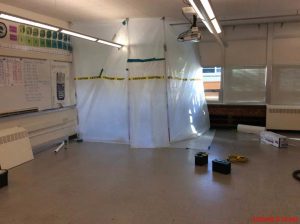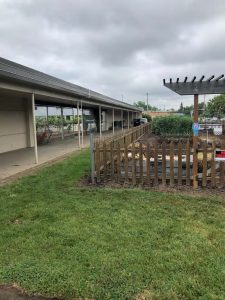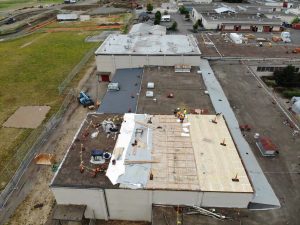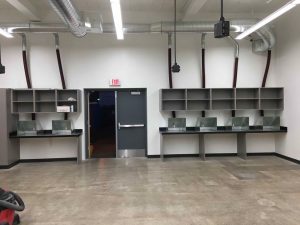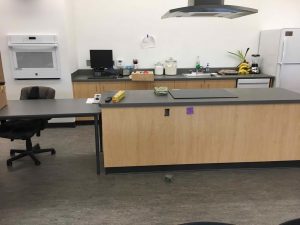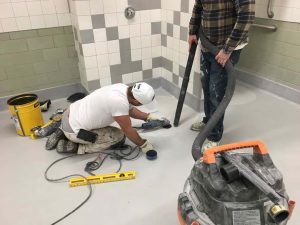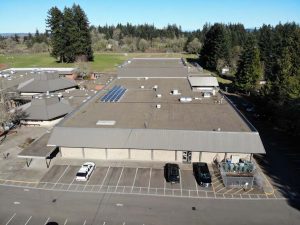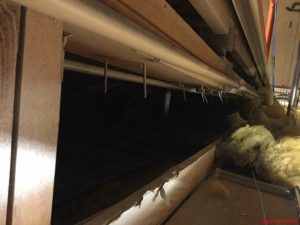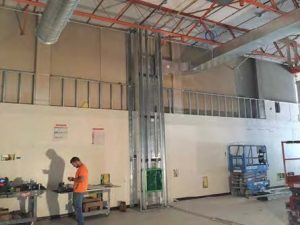Critical Facility Upgrades are projects that will improve safety, security, and extend the life of the building. Projects were planned for every school in the district and include repairs or replacement of roofs, HVAC systems, plumbing, and flooring. There are also mechanical and technology upgrades occurring in many schools, as well as restroom modernization.
Technology Bond Project Overview, Click HERE.
See the project list for each school:
Elementary Schools
Middle Schools
High Schools
Elementary Schools
Central Elementary
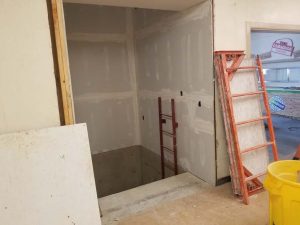
ADA Elevator, July
PROJECT DESCRIPTION
Installation of an elevator for ADA access to all 3 floors. Design and replacement of the old fire alarm systems with new digital fire alarm panels and devices.CURRENT ACTIVITIES
Elevator: Final closeout documents provided, reviewed and accepted. Project closed. Fire Alarms: Bidding has concluded. Results provided to Facilities and Bond Oversight Committee for discussion and possible approval.
Fairmount Elementary
- Fairmount Roof – Old
- Fairmount Roof – New
PROJECT DESCRIPTION
Roofing restoration or replacementCURRENT ACTIVITIES
Final change order complete and processed. Our last
regular pay applications have been processed. Receipt of
partial closeout documents.
Lafayette Elementary
PROJECT DESCRIPTION
Remodel Restrooms for ADA, Remodel Cafeteria, Mechanical Replacement and Domestic Water Lines. Fire Door replacement.CURRENT ACTIVITIES
Restrooms, Mechanical, and Water: Complete. Fire Doors: Connection of the high and low voltage to the door control box still remains to be completed. The sub-contractors involved will be meeting onsite together to resolve the issue.
Liberty Elementary
- Old Garden – April
- New Garden – April
- Paving – July
- Parking Lot – September
- Parking Lot Irrigation – September
- Old Roof
- Roofing – July 2020
- New Heating and Cooling System Installation
- Boiler Room – September 2020
- Front Entry
- Roofing Completed
PROJECT DESCRIPTION
Construction of a parent loop, additional parking spaces and sidewalks, along with repaving the old lot and sidewalks. Domestic water piping replacement throughout the school, as well as ADA upgrades of the existing facilities. This includes new fixtures, partitions, epoxy floors, lighting and the addition of new ceramic tile wainscots. Roofing replacement. Mechanical upgrades. Fire door replacement. Flooring replacement.CURRENT ACTIVITIES
Paving: We have received most of our final closeout documents from River Bend and are in the process of reviewing the final pay application. Restrooms: First Cascade Corporation finished the canopy for the new front entry to the building. The ramp and stairway were also poured, and the new doors were installed. Inside the building, the plumbing is finished apart from a few small items. Roofing: Final touches were completed on metals, gutter, downspouts and curb flashings. Final
inspection was done on September 29, 2020. There were a few items noted for correction. Mechanical: Our contractor is working diligently to complete the project. Delays on reheat coils and zoning dampers have been overcome. The equipment ducting is complete. The heating water lines are complete except the connection to MZU-1 over the kitchen. The new rooftop equipment has been started and is being adjusted and balanced. Fire doors: Door installation and finishes are complete. Stainless steel corner guards were installed to protect the sheetrock corners. Fire Alarm: Device and wiring installation have been completed. Fire panel is still backordered due to a part shortage from the pandemic and needed Underwriters Lab retesting of the actual panel. The existing fire panel and devices will remain in operation until the new panel arrives and can be installed. Flooring: Abatement bids were received March 23rd for the gym floors. A recommendation has been sent to the district for approval. Flooring material options are still being investigated.
North Albany Elementary
PROJECT DESCRIPTION
Full replacement of fire alarm system.CURRENT ACTIVITIES
Project COMPLETE.
Oak Grove Elementary
Oak Grove has it’s own web page HERE.
Oak Elementary
PROJECT DESCRIPTION
Roofing restoration or replacement. Fire alarm replacement. Fire door upgrade.CURRENT ACTIVITIES
Fire Alarms: Complete. Fire Doors: Contract documents have been completed. Our contractor is ordering the one long lead item on this project which is the new coiling fire door. Roofing: Design reviews with GAPS Facilities. Bid document production. Defining the sections of each school roof that will receive restoration or complete reroofing.
Periwinkle Elementary
- March happenings.
- Roofing, April.
- Roofing – July 2019
PROJECT DESCRIPTION
Replace (19) Trane units (2) 1-1/2 Ton, (7) 3 Ton, (3) 4 Ton, (3) 5 Ton, (4) 7-1/2 Ton) and (1) makeup air unit with new package rooftop units. Mixing boxes and duct work for heating two classrooms with one RTU. Restroom modernization. Roofing. Fire alarm replacement.CURRENT ACTIVITIES
Fire Alarms: COMPLETE. Restrooms: COMPLETE. Roofing: Final change order complete and processed. Our last regular pay applications have been processed. Receipt of partial closeout documents.
South Shore Elementary
- South Shore covered play area.
PROJECT DESCRIPTION
Paving and concrete upgrades throughout the District. Replacement, Coatings, New areas, Striping. Roofing restoration or replacement. Fire alarm replacement. Fire door upgrade.CURRENT ACTIVITIES
Fire Alarms: COMPLETE. Fire Doors: Contract documents have been completed. Our contractor is ordering the one long lead item on this project which is the new coiling fire door. Paving: COMPLETE. Roofing: Design reviews with GAPS Facilities. Bid document production. Defining the sections of each school roof that will receive restoration or complete reroofing.
Sunrise Elementary
- March
- Roofing, April.
PROJECT DESCRIPTION
Remodel Restrooms for ADA and Replace Old Drinking Water Pipes. Roofing. Mechanical upgrades. Fire Alarm replacement. Flooring replacement.CURRENT ACTIVITIES
Fire Alarms: COMPLETE. Restroom: COMPLETE. Roofing: Final change order complete and processed. Our last regular pay applications have been processed. Receipt of partial closeout documents. Mechanical: Contract documents are complete. The preconstruction meeting was held March 30th. Project submittals are being received, reviewed and completed. Flooring: Abatement bids were received March 23rd for the gym floors. A recommendation has been sent to the district for approval. Flooring material options are still being investigated.
Takena Elementary
PROJECT DESCRIPTION
Roofing restoration or replacement. Fire Alarm replacement. Fire doors upgrade.CURRENT ACTIVITIES
Fire Alarms: COMPLETE. Fire Doors: Contract documents have been completed. Our contractor is ordering the one long lead item on this project which is the new coiling fire door. Roofing: Design reviews with GAPS Facilities. Bid document production. Defining the sections of each school roof that will receive restoration or complete reroofing.
Tangent Elementary
- Restroom before remodel
- July
- Tangent Roof – Old
- Tangent Roof – New
PROJECT DESCRIPTION
Roofing restoration or replacement. Restroom Remodel. Fire Alarm replacement.CURRENT ACTIVITIES
Fire Alarm: COMPLETE. Restrooms: COMPLETE. Roofing: Final change order complete and processed. Our last regular pay applications have been processed. Receipt of partial closeout documents.
Timber Ridge
- March
PROJECT DESCRIPTION
The project includes the modification of two Computer Labs on the first floor into Food Science lab and Paxton Patterson lab. A concrete slab outside of the Maker Lab will also be added. Two bond premium alternates are included in the project, renovation of the existing Computer Lab on the second floor into a Classroom and an adjacent Classroom will be renovated to a Science Lab.CURRENT ACTIVITIES
Project COMPLETE.
Initial Design Drawings HERE.
Waverly Elementary
- Restrooms July
- Old Roof
- Roof Gravel Removal
- Waverly Roof Repair
- Roofing – July 2020
- Roofing – July 2020
- Waverly Completed Roofing
PROJECT DESCRIPTION
Remodel Restrooms for ADA Compliance and Replace Domestic Drinking Water Pipes. Design and replacement of the old fire alarm systems with new digital fire alarm panels and devices. Roofing replacement. Flooring replacement.CURRENT ACTIVITIES
Restrooms: COMPLETE. Fire Alarm: Installation is complete. Project closeout documentation has been received. Roofing: The project is complete. The final GAPS Facilities, Consultant and Manufacturer inspection was performed on September 29, 2020. There were a few items noted for the final punch list for the contractor to correct. Flooring: Abatement bids were received March 23rd for the gym floors. A recommendation has been sent to the district for approval. Flooring material options are still being investigated.
Middle Schools
Calapooia Middle
- Food Science end product following Winter Break casework modifications by Baldwin.
- Facilities inspects flashing installed around roof drains as Baldwin Superintendent looks on.
PROJECT DESCRIPTION
Renovation of five spaces to include Woodshop, Maker Lab, Digital Lab, Classroom 15 and Food Science. Renovation of library to connect with an Applied Learning space is shown as a Bond Premium Additive Alternate as well as renovation work to the Clothing Lab. Misc. CFU projects include seismic upgrades, Locker Room and Restroom Updates, Food Science upgrades, and replacing plumbing fixtures and piping.CURRENT ACTIVITIES
Project COMPLETE.
Initial Design Drawings HERE.
Memorial Middle
- March
- CTE Garden – May
- Memorial Roofing-July
- Maker’s Space – September
- Food Science – October
- Restroom – January
PROJECT DESCRIPTION
Modification of the existing Science Classroom, Leadership Classroom, Food Science & Communications Classroom into a new Science Lab, Fabrication Lab, Maker Space, and Digital Lab; CFU projects include seismic upgrades, Locker Room and Restroom Updates, Food Science upgrades, roof replacement and replacing plumbing fixtures and piping.CURRENT ACTIVITIES
Waiting on final billing from our commissioning consultant. We have completed our one-year warranty evaluation and have scheduled the repair work.
Initial Design Drawings HERE.
North Albany Middle
- March 2019
- Mechanical Mezzanine – May
- NAMS Maker’s Space.
PROJECT DESCRIPTION
Modify existing Art Classroom, Four Classrooms into CTE Labs and Classroom; Critical Facility Upgrades.CURRENT ACTIVITIES
The raising of the smoke hatch is scheduled for completion by October 10, 2020, this will conclude all work for this building and close out the project.
High Schools
South Albany High
South Albany High School has it’s own bond page HERE.
West Albany High
West Albany High School has it’s own bond page HERE.

